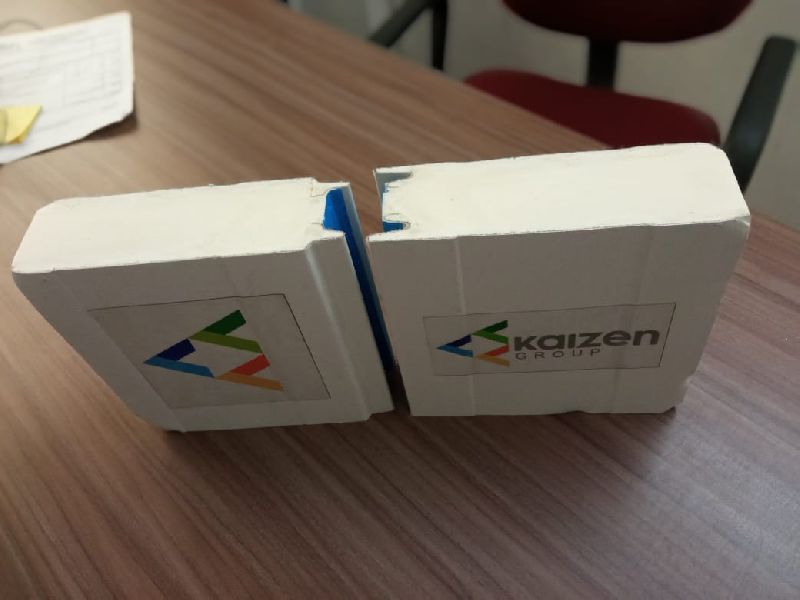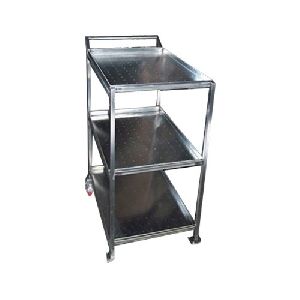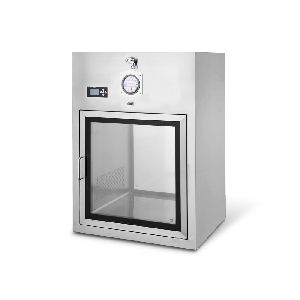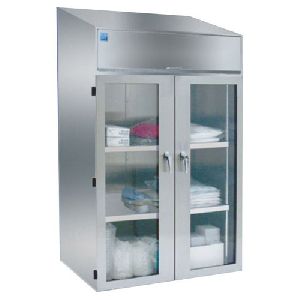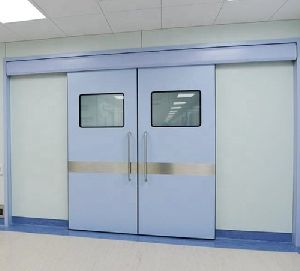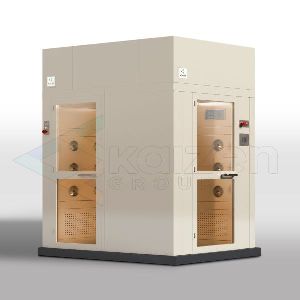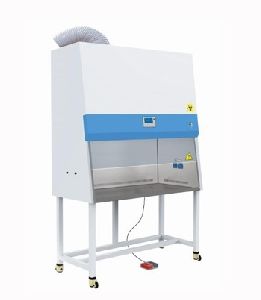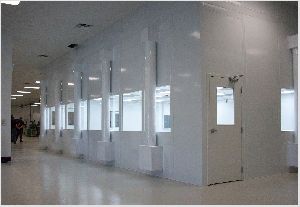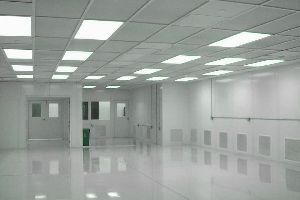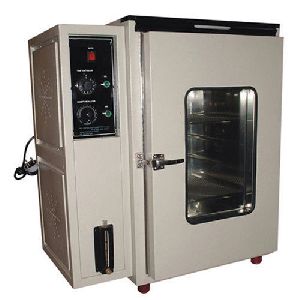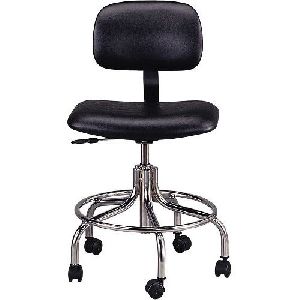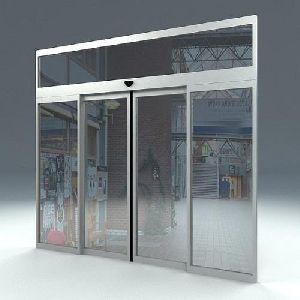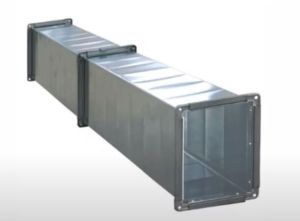- GST NO. : 27CNVPS8612Q1ZO
1 Piece (MOQ)
| Business Type | Manufacturer, Supplier |
| Type | Decorative Stone Wall Panel, Fancy Stone Wall Panel, Stone Wall Panel |
| Material | Concrete, Granite Marble, Marble, Stone |
| Application | Wall Decoration |
| Click to view more | |
Preferred Buyer From
| Location | India ( Maharashtra) |
Product Details
Kaizen Airtech Clean room Modular Panel System is specifically designed for aesthetic look andachieving project timelines while maintaining modular flexibility. The system offers progressive and on progressive designs to suit your needs. We have taken the utmost care in offering our clients awide range of options in panel thickness. The modular false ceilings are suspension type with walk on or non-walk on design as per requirement.
Modular cleanroom walls are a composite construction of two skins of high pressure plastic laminate over an white painted steel and have a centre core of expanded polystyrene. Standard modular clean room panel dimensions are 1000,1250 mm (4′) wide with an overall length ranging from 3 to 4,2 mt (10’ to 14’) and thickness of 50,80 mm (1 3/4″). Available optional panel surfaces include: Vinyl, HPL, FRP, PVC, Porcelain, and Stainless Steel. Other centre core materials are also available. The self-supporting, insulated walls are assembled with an interior aluminium framework. The Modular Clean room walls panel seams are sealed by silicone with a perfectly flush finishing. The high-pressure laminate can be easily milled to allow flush mounting of all covings and accessories and guarantees compliance with GMP rules for cleanroom cleaning.
Wall panels are attached to each other with a two-piece structural post system. Posts are manufactured from 20 gauge cold rolled steel, painted white with a matching snap in filler channel to conceal the fasteners. The two-piece design allows for a non-progressive panel system, allowing panels to be removed and replaced without disturbing adjacent panels. Posts are used to conceal electrical and telephone wiring and computer cabling as well as housing structural inserts. All panels of like sizes are interchangeable. Wall heights start at 8′ and can be supplied to as tall as 30+’. Wall panels are secured to base and top. “U” channel and Starter channel is used when attaching into existing walls.
Looking for "Cleanroom Panel" ?
Explore More Products


